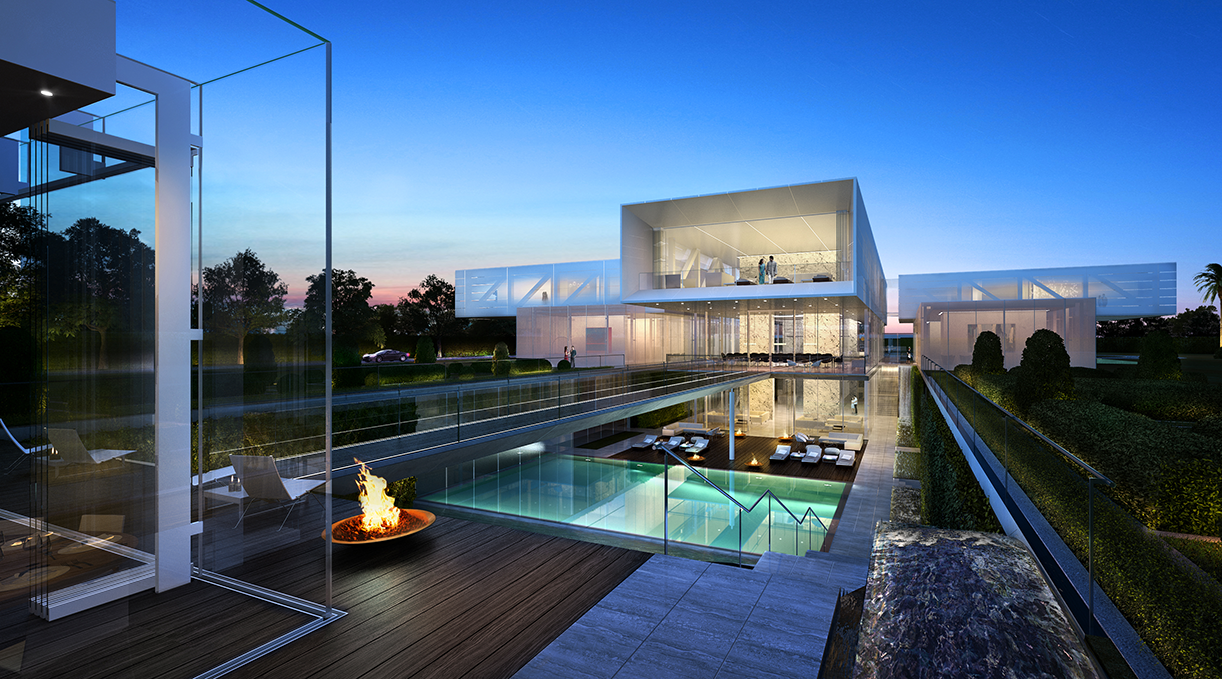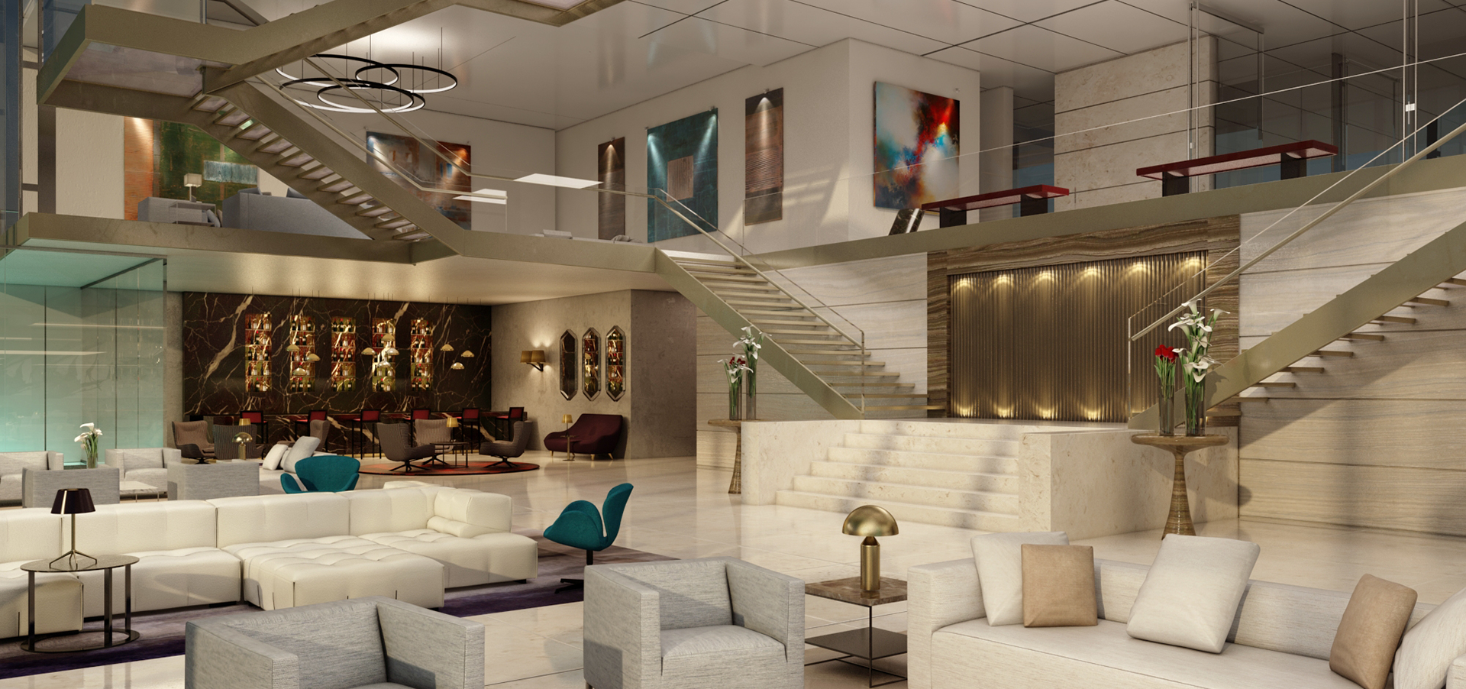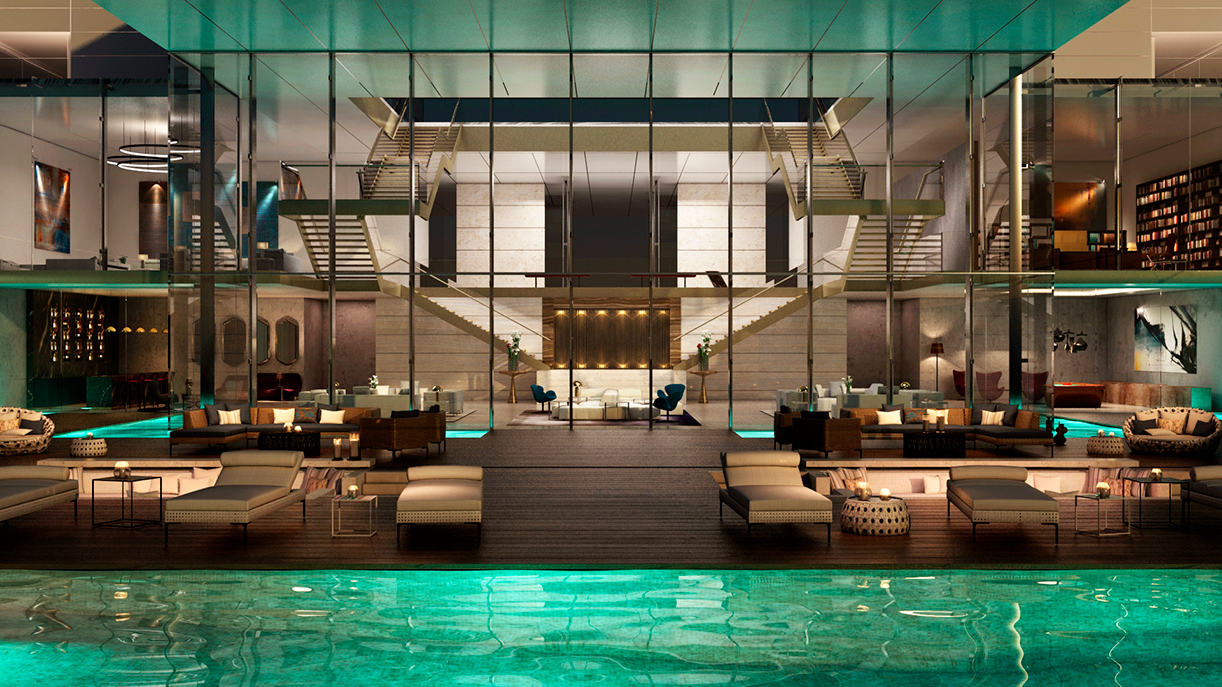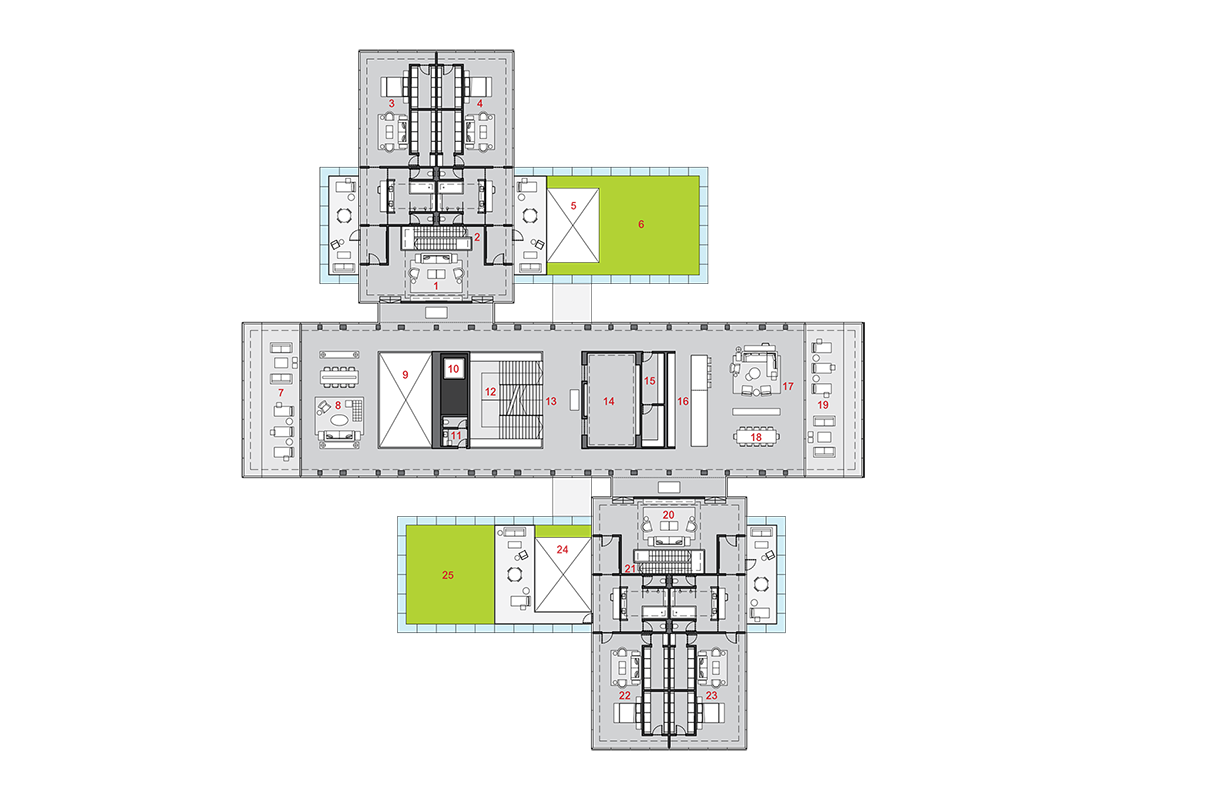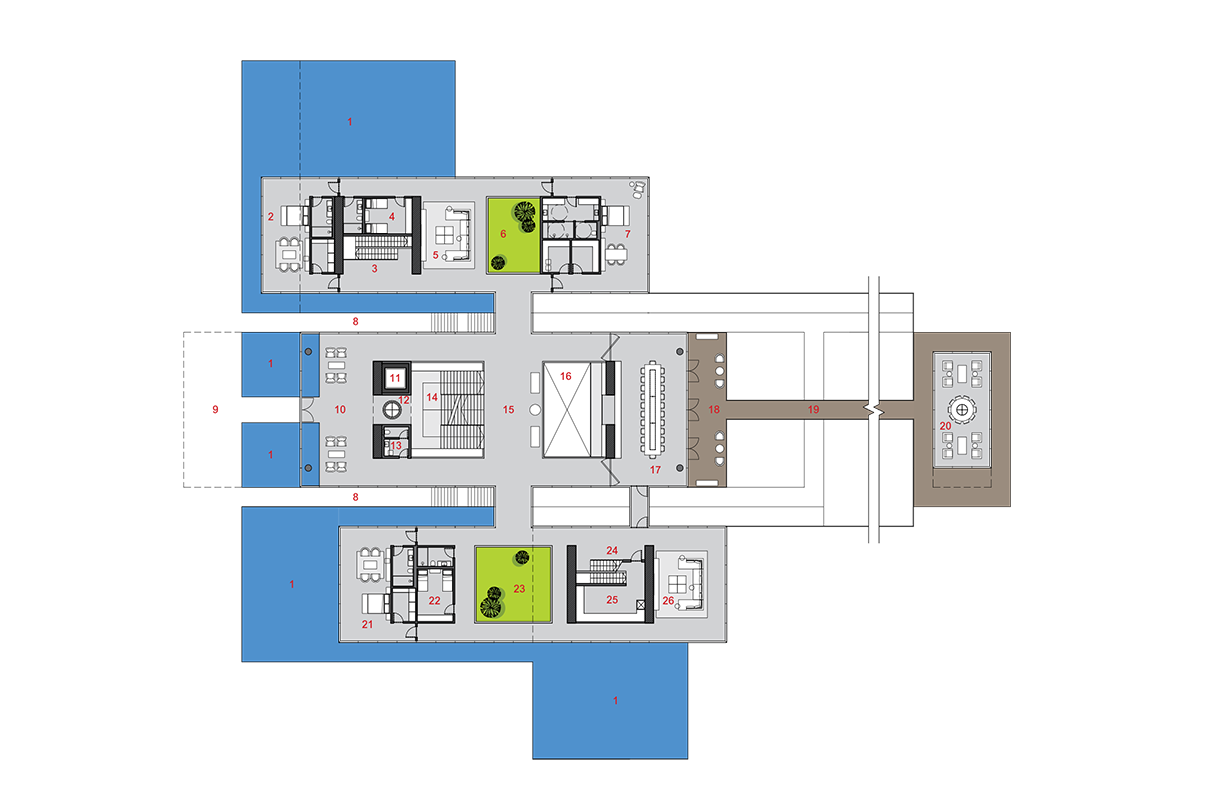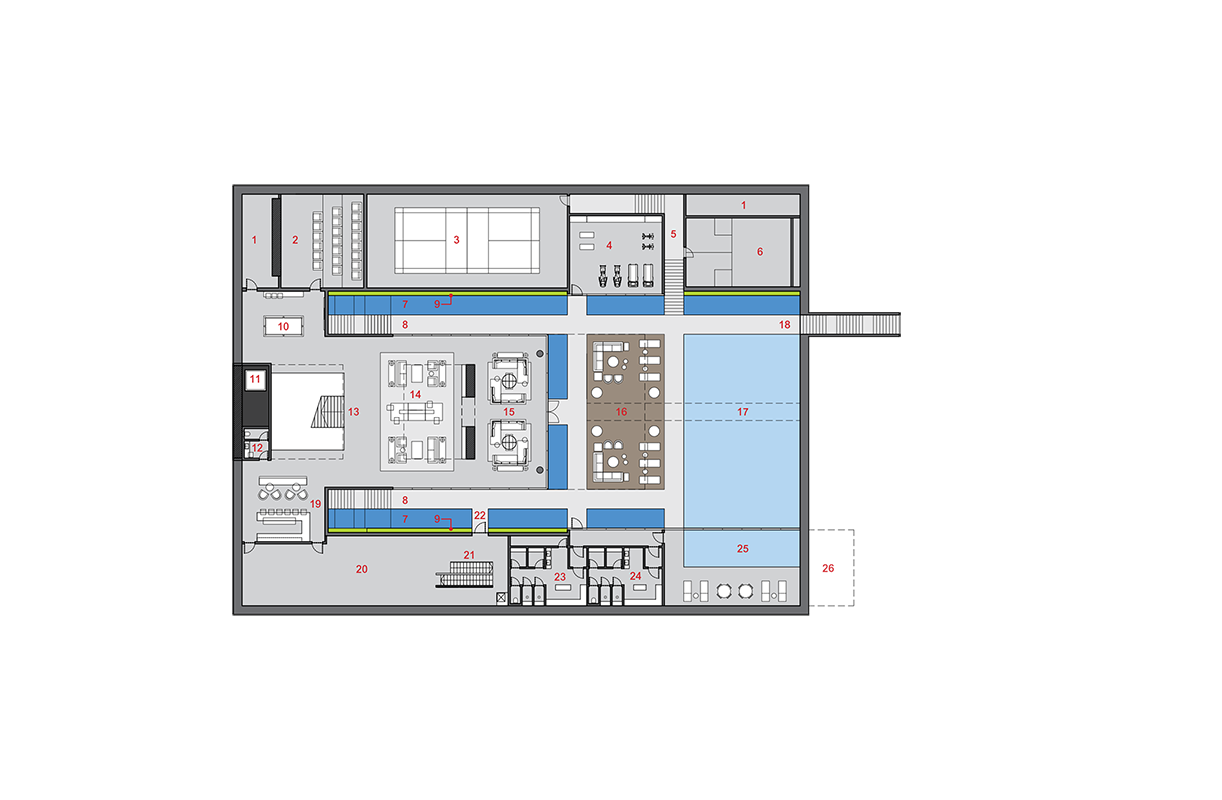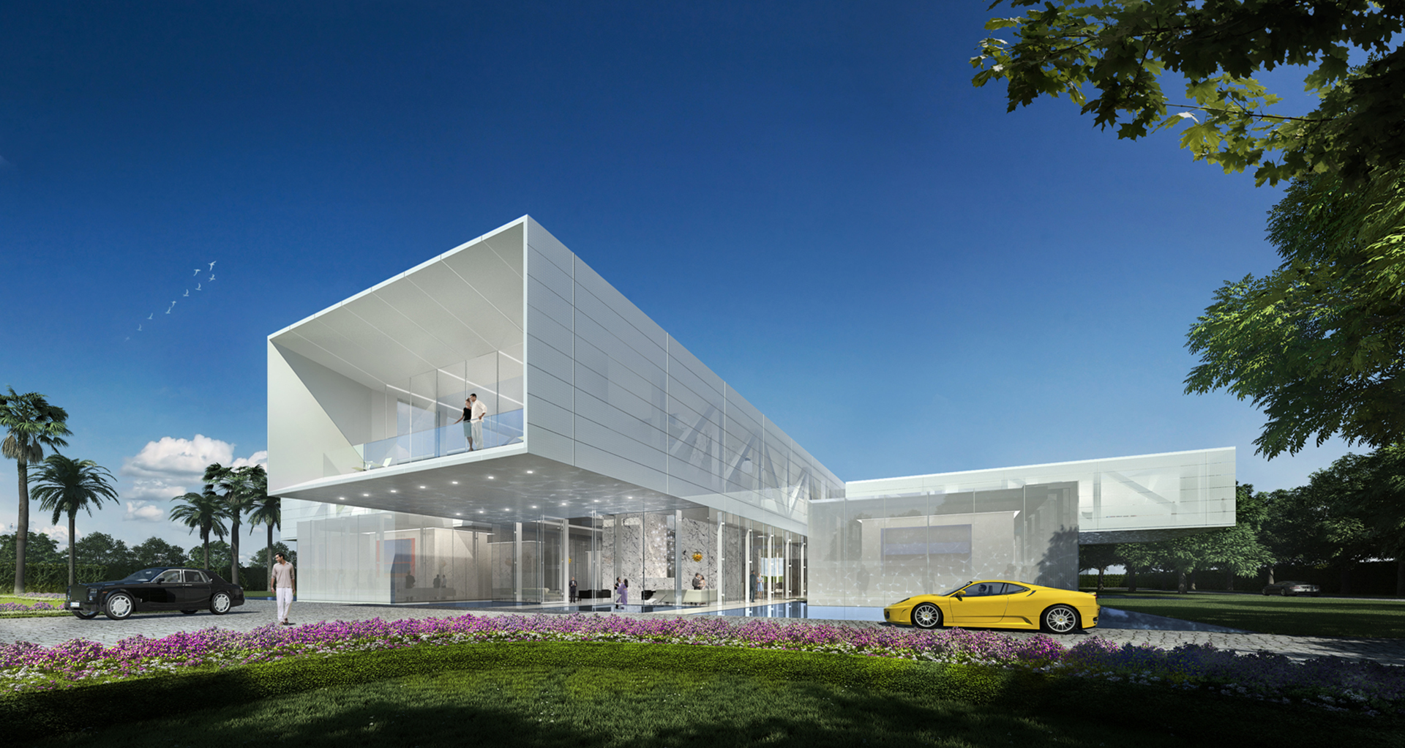Delhi Manor House
Delhi, India
Project Type: Luxury Residential
Appointment: Architecture, Interior Design,
design / selection of furniture fixtures and fittings
Size: 42,500 sq ft / 4,000 sq m
Project Status: Detail Design
This exclusive private villa in Anandgram, South Delhi, is intended as the primary residence for an important Indian family. Located on a secluded 5 acre plot, the project has a total built area of 42,500 sq ft including outhouse and service zone. Grand, spacious and luxurious, the residence is designed in accordance with Vastu principles. The building will have a striking presence on the plot, and will enjoy wide views over the natural landscape towards New Delhi and Gurgaon.
In accordance with the Client’s brief, Uha proposed bold geometries, blending a mix of modern and natural materials, to generate a sequence of contemporary spaces providing a unique and extremely comfortable home, that is eminently suitable for both family living and entertaining guests. The intention was to create a grand and imposing modern residence, with a formal entrance, framed with water and housing generous living, dining and entertaining spaces, with fully glazed walls that open out onto the landscaping and sunken areas for pools and amenities.

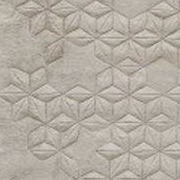
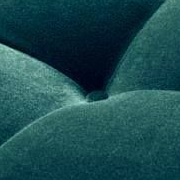
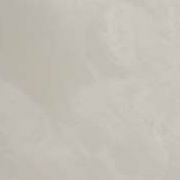
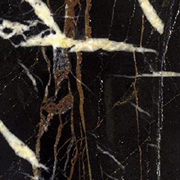
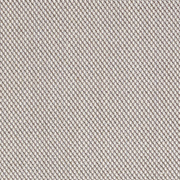
Materials and Finishes
The material palette is a sophisticated mixture of luxurious natural materials such as marble, silver travertine and high quality woods combined with modern sleek materials including low-Iron highly transparent glass, white powder-coated metal, high performance fritted glass and brushed stainless steel.
These finishes are combined with basic natural elements including water in shallow reflection pools and both horizontal and vertical surfaces of greenery. These materials combined with an abundance of natural light enhance and animate the architecture and interiors resulting in breathtaking spaces which are both warm, modern and elegant.
